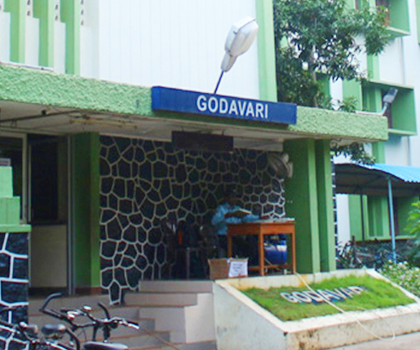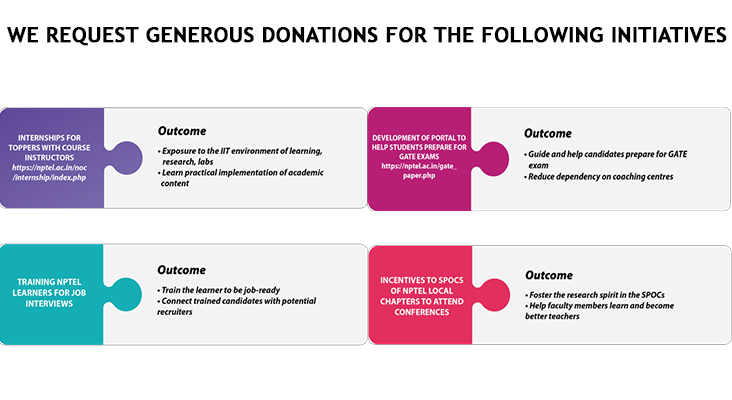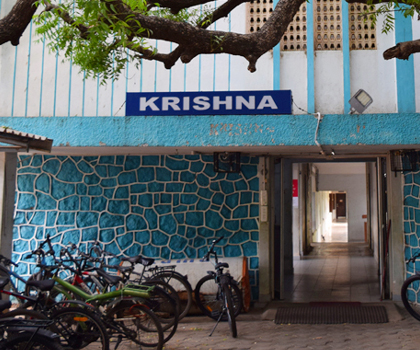Description
A vibrant, safe park designed for all age groups with play areas, fitness trails, sensory gardens, and social spaces.
A shared campus hub fostering interaction, relaxation, and community bonding.
Focus:
To redesign the existing park into an inclusive, eco-sensitive community space that brings together children, faculty, staff, students, and visitors — blending recreation, wellness, and social interaction in a natural setting.
Expected Outcome:
A lively community park where children, parents, seniors, staff, and students meet and connect. The space will encourage play, fitness, relaxation, and social interaction — building stronger bonds and a sense of belonging across campus generations.
Expected Budget: ₹1.5 Crores
Scope / Features:
- Children’s playground
- Fitness trail
- Sensory garden
- Picnic area with tables and benches
- Sound garden
1. Children's playground: Redesign the existing playground using the existing equipment to form 3 age-appropriate clusters; 1.5 to 3-year-olds (pre-school), 3 to 5-year-olds (pre-primary) and 5- to 8-year-olds (primary). Mixing the conventional play equipment with some “out of the box” clustering to make the playground an interesting and challenging place. The playground will have a sand bed to prevent injuries and the boundary will be edged with benches for the parents to relax and interact while forming barriers to prevent children wandering off.
2. Fitness trail: A closed loop fitness trail with several work out equipment has been introduced in the park to allow people who want to use the trail to work out in the open. Stone panels illustrating the exercises with repetitions, levels of difficulty and benefits will allow the user to keep track of their progress. The track will be hard clay (rammed earth) to be gentle on the knees and lower back.
3. Sensory Garden: Simulation of the senses of touch, smell, sound and sight to activate the neurobiological paths with a sensory garden. The pathway will be paved with a variety of materials like gravel, pebbles, terracotta and sand along with perfumed flowering plants. There will be wind chimes and interactive sculptures. The sensory garden is designed both for children and adults, ensuring accessibility.
4. Picnic area with table and benches: With the introduction of a fitness trail and children's playground and the existing staff and ladies club house, this place will be used throughout the day by people of all ages. The 3 picnic tables under the shade of the existing trees, will be a resting and recuperating spot. It can also be used for events like children’s birthday parties and ground staff as their lunch sport.
5. Sound Garden: Sensory Sound Garden landscaped with several interactive sound installations, each with an unique source of sound, musical expression and sculptural configuration that can define and create character for the selected space to allow the user to immerse themselves into the harmony of notes and sounds.
Expected Outcomes
The children’s playground and park will become a joyful meeting ground where people of all ages can come together — children laughing, parents relaxing, seniors strolling, and staff sharing moments beyond work. It will break down barriers and create a true sense of community, turning everyday encounters into friendships and transforming the campus into not just a place to live and work, but a place to belong.
Campus Beautification 4 - Community Park
- No.of Donors : 1


















