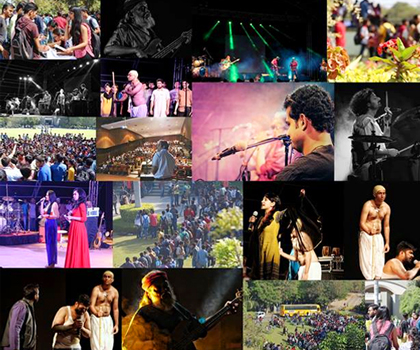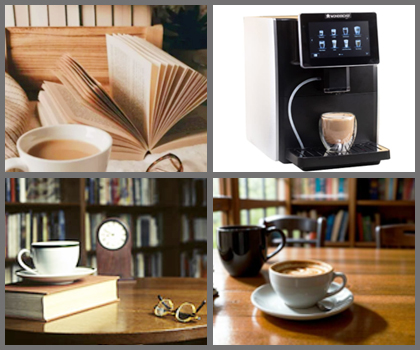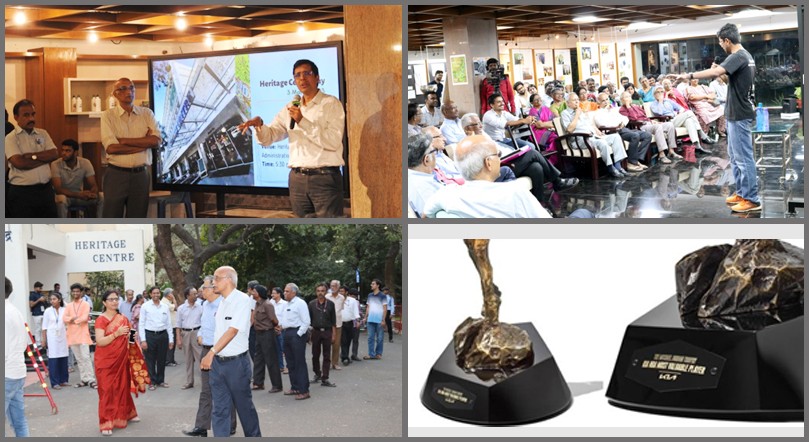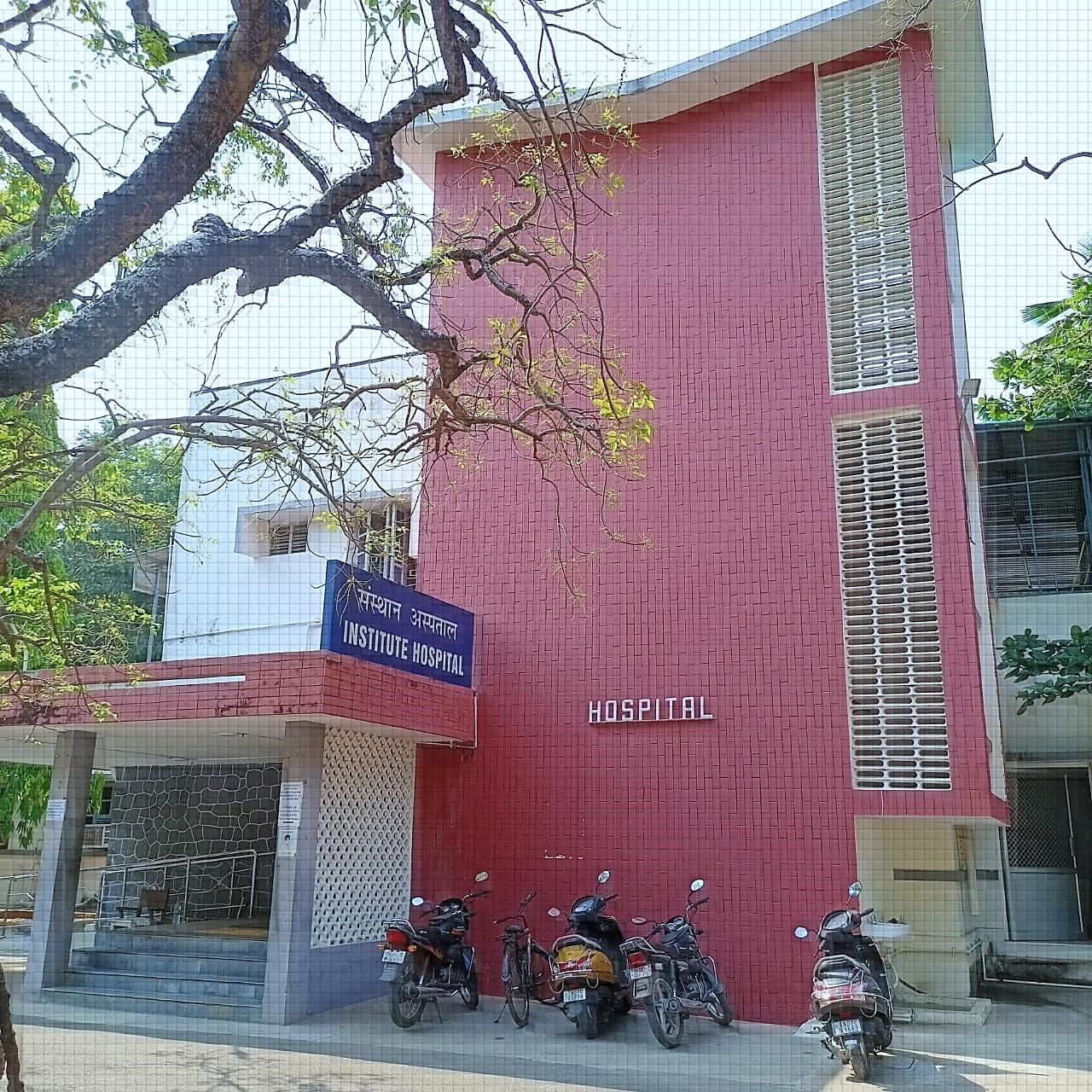Description
Zone:
Jamuna Hostel Zone (near overhead tank, bank, and cycle shop)
Description:
A landscaped hub blending recreation, relaxation, study, and wellness in a natural setting.
Designed to foster student well-being, community bonding, and a balanced lifestyle.
Focus:
To create a vibrant, eco-sensitive central square that integrates entertainment, sports, leisure, and quiet study spaces, while harmonizing with the IIT Madras natural landscape.
Expected Outcome:
A multifunctional hub that promotes healthy routines, social bonding, and cultural engagement — offering spaces to exercise, relax, and connect while fostering well-being and community spirit.
Expected Budget: 1.5 cr
Scope / Features:
- Amphitheatre
- Outdoor seating & gathering zones
- Quiet semi-open pavilions
- Swales (eco-friendly water channels)
- Activity area
- Tree platform
- Leisure seating areas
- Cycling & walking pathways
1. Amphitheatre: This will be flexible spaces designed to host a range events, from small musical performances to cultural gatherings allowing students to showcase their talents and engage with their peers.
2. Outdoor Gathering and Seating Spaces: Thoughtfully placed seating areas will encourage informal gatherings, group discussions, or a place to relax and enjoy the surroundings. The seating will be integrated into the landscape, using natural materials to blend with the environment.
3. Quiet Semi-Open Pavilions: These pavilions will offer students a tranquil space for study, reflection, or quiet conversation. Surrounded by greenery, they will provide a serene environment that promotes concentration and mental clarity.
4. Swales: The swales will collect the surface run-off in the wellness square, creating a sponge that will improve the soil moisture content to enhance the soil microbiome. They will hold the water during the monsoon, allowing for slow percolation and be grassy undulations in the dry season. The sides have a gentle slope to allow the deers to graze and ruminate securely.
5. Activity Area: A dedicated space for small physical activities, including an outdoor volleyball court, and a giant chess board will encourage students to engage in sports and exercise, promoting physical health alongside mental well-being.
6. Tree Platform: A unique feature that offers a shaded area under a canopy of trees, the tree platform will be a popular spot for students to sit, relax, and connect with nature.
7. Leisure Seating Areas: Scattered throughout the Wellness square, these seating areas will be designed for relaxation and leisure, providing comfortable spots to read, converse, or simply enjoy the surroundings.
8. Cycle and Walking Pathways: The design will include meandering pathways that encourage walking and cycling, promoting movement and exploration within the space.
Expected Outcome
When completed, the Wellness Square will become a place where students naturally gravitate — not just for exercise, but for connection and calm. With sports and activity spaces close at hand, it will encourage healthier daily routines. The informal seating zones and gathering areas will spark conversations, friendships, and a true sense of belonging. At the same time, quiet corners and green landscapes will offer much-needed respite, helping students recharge and manage stress. Altogether, the square will nurture a more vibrant, active, and emotionally balanced campus community — a space that supports both well-being and togetherness.


















