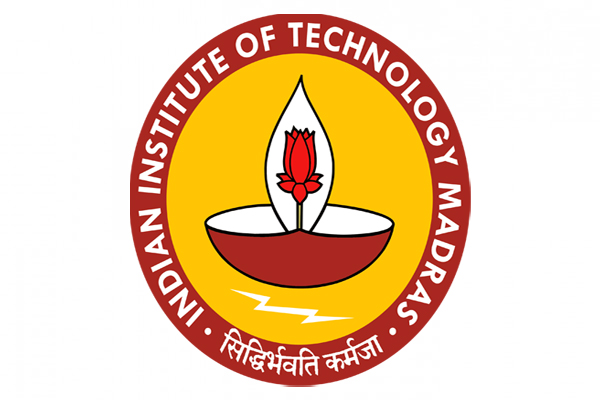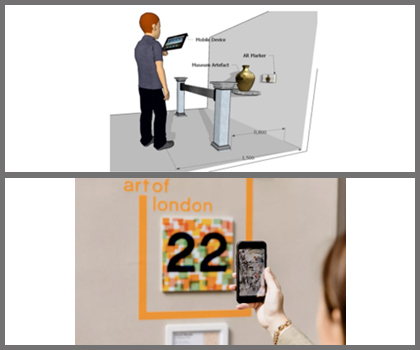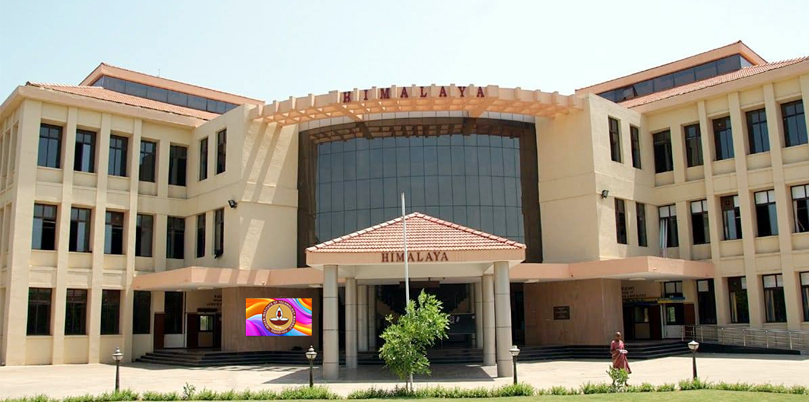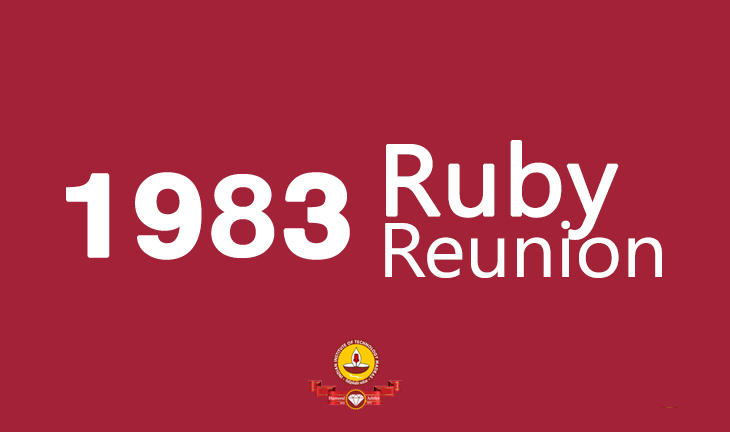Description
Redesigning the large underused courtyard into a landscaped hub with shaded walkways, amphitheatre, sports courts, and social spaces. A vibrant student-centric garden that blends recreation, performance, and relaxation into hostel life.
Focus: To transform the neglected Godavari courtyard into a multifunctional “concept garden” with sports, theatre, shaded paths, and eco-friendly features promoting daily interaction, fitness, and cultural engagement.
Expected Outcome:
An inviting courtyard that encourages casual play, performance, and peer bonding while reconnecting students with nature. The space will support healthier routines, reduce isolation, and foster a stronger sense of belonging within the hostel community.
Expected Budget: 1.5Cr
Scope / Features:
- Amphitheatre
- Pergola-shaded pathways
- Steps, rocks, granite benches for seating
- Rainwater gutters, percolation wells & ponds
- Cycle parking
- Mini football court
- Badminton court
1. Amphitheatre: There is an existing stage opening out into the courtyard of Godavari hostel that is neglected and unused as there is no seating in front of it. The project is to build a multipurpose amphitheatre. It will function as an informal gathering space for students to interact, converse and exchange ideas. It will also function as an audience seating, thereby encouraging the students to use the stage for performance. Outdoor lights can be provided to encourage preforming arts and music bands in the evenings.
2. Pergola: As mentioned, the courtyard is too large and the distances btw the staircases and the rooms on each floor is such that the students do not feel like lingering in the courtyard. The pergola with granite pillars, rain proof roofing in polycarbonate covered with flowering creepers provides a shaded walkway connecting the north and south staircase.
3. Courtyard steps and rocks for seating: As mentioned, there is no transitional space for the students to cluster around and hang out. The proposed steps from the ground floor corridor to the courtyard invites students to sit to watch the football or badminton games. Or just spend some time outside the rooms for a breath of fresh air as the rooms are really small and poorly ventilated.
4. Rainwater gutters, percolation wells and ponds: Presently the courtyard is not well drained and there are several areas with water logging. Given the clayey soil, the poorly drained court is often slippery and sticky, discouraging the students from using the court. The proposal is do a proper pitching of the courtyard to drain the rainwater to masonry gutters and channel it to percolation wells. And near the northwest corner under the large rain tree where the it is difficult to drain due to counter slope, create a pond with aquatic flora and fauna interspersed with rocks to create a contemplative corner.
5. Cycle parking: Presently the cycles used by the students are parked in the 2 existing sheds. But the number of cycles far exceeds the capacity of these 2 sheds. So, the students park along the entry path and on the grassy areas in front of the hostel. Also, there is a large quantity of abandoned cycles. 4 covered parking sheds of 100 cycles each with helical stands for orderly parking is being proposed. But for a long-term sustainable solution, we recommend the introduction of a campus “cycle share program” with pre-paid cards allowing the students and others to use the pick and drop cycles. This will not only reduce the need for parking spaces but also cut down the number of privately owned cycle parking shed and the nuisance of abandoned old cycles.
6. Mini football court: A mini – football clay court has been proposed for the students to play in the evening and weekends. Flood lights strung on tensile cable over the courtyard can be provided to encourage evening and night games. The sitouts steps spilling out off the ground floor verandas on the North & south wing to allow students to hang out and interact while watching their friends play 5-person team mini-football.
7. Badminton court: The badminton court has been moved from front of the stage to a more centralized location to increase usage. It will be a clay court that is partially shaded by the building allowing it to be used in the early mornings for a game before class.
Expected Outcomes:
Even though IIT Madras offers great sports facilities, many students find them too far or too restricted to use daily. As a result, healthy routines and casual play often get left behind. The concept gardens in the hostel courtyards bring these opportunities right to where students live — creating inviting spaces for sports, theatre, and everyday moments outdoors. Each feature is designed to gently draw students out of their rooms, helping them reconnect with nature, bond with peers, and build friendships in the most natural way. These gardens aren’t just about play or performance — they’re about giving students a place to breathe, belong, and thrive together.
Campus Beautification 2 - Godavari Hostel
- No.of Donors : 4



















